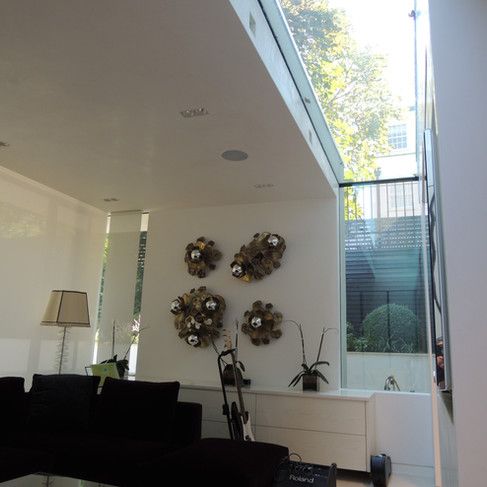abbey gardens
- Jul 30, 2025
- 1 min read
This project involved a comprehensive refurbishment of an existing residential property. Significant structural modifications were carried out to enhance functionality and aesthetics. The key components of the project involved lowering the basement floor, constructing a new rear extension, removing internal load-bearing walls, and creating large-span openings for an open-plan layout. The refurbishment of this residential property represented a significant undertaking especially the glass design that required careful planning and execution from a structural engineering perspective.















