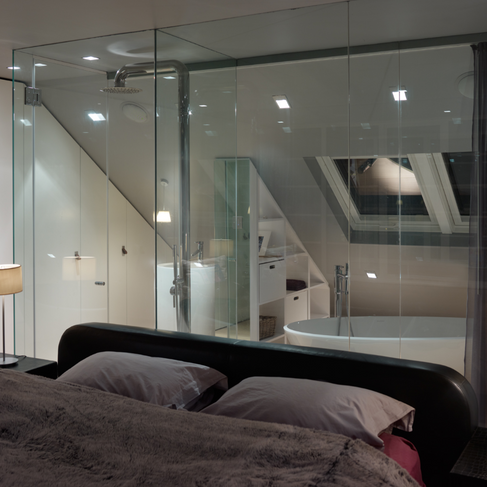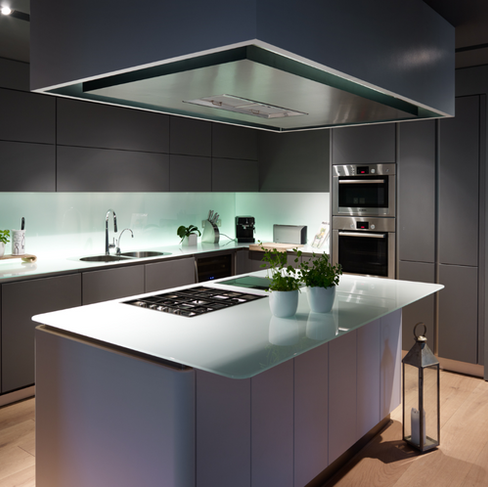cranford way
- Aug 2, 2025
- 1 min read
Updated: Sep 26, 2025
The structural engineering principal on this 1920s modernist style building was to keep the sizes of the supporting components to an absolute minimum and design them to their limit and fit them within tight constraints of architectural finishes. A number of innovative solutions were developed to overcome cold bridging issues and ways to accommodate insulation. A significant amount of the existing timber structure was reused and utilised to reduce the cost of the building works and procurement of new material.
he design incorporates green solutions and renewable energy systems, with the aim of creating a modern self-sufficient building. This project stands as a blend of engineering precision and architectural creativity, where structural steel and timber were optimised for space and sustainability. By repurposing materials, employing innovative thermal solutions, and ensuring the building supports renewable energy systems, the structure exemplifies modern refurbishment methods while preserving the historical essence of the original 1920s design.















