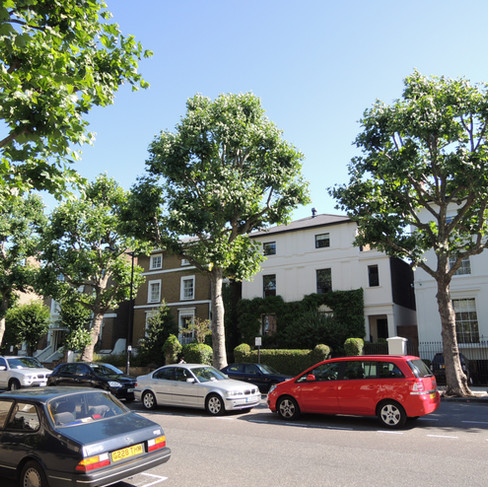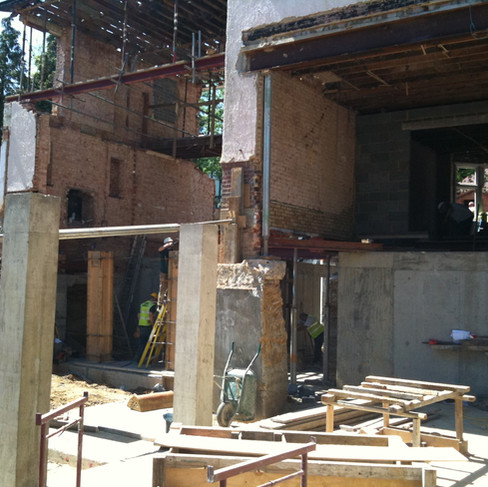hamilton terrace
- Mar 1, 2025
- 1 min read
This ambitious structural engineering project involved the construction of a spacious basement beneath the entire garden of a residential property, seamlessly integrating with the existing basement of the main house. The design maximized functionality while enhancing the home's overall aesthetics and value. The basement occupies the full footprint of the garden, transforming the outdoor space into a versatile underground area. Contiguous bored piles were employed to create robust external walls, ensuring structural integrity, stability, and excellent water resistance.
A large, luxurious swimming pool runs the length of the basement, serving as a striking focal point. This state-of-the-art pool features modern amenities such as energy-efficient heating and sophisticated filtration systems, enhancing user experience. The pool area is designed for both leisure and fitness, providing ample space for lounging and entertaining. Adjacent to the swimming pool, a fully equipped gym was established, featuring high-end fitness equipment and ample natural light, fostering an invigorating workout environment. The gym’s design promotes an active lifestyle, encouraging physical fitness and overall well-being. A dedicated cinema room is integrated into the basement layout, complete with state-of-the-art audio-visual equipment and comfortable seating, offering a luxurious movie-watching experience. The room's acoustics were meticulously engineered to ensure optimal sound quality, creating a true cinematic atmosphere. Above the basement, the garden deck was thoughtfully designed to accommodate planting, enhancing the property’s outdoor aesthetic while maintaining the structural integrity of the basement below. The landscaping features a variety of plants, contributing to the home's ecological footprint and natural beauty.















