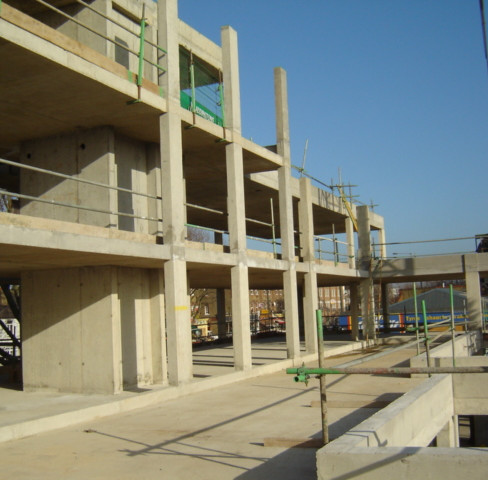lower mortlake road
- Jul 30, 2025
- 1 min read
Updated: Oct 20, 2025
The building boasts a robust insitu reinforced concrete frame with solid flat slabs and insulated block cladding, ensuring top-tier contemporary residential accommodation above ground level. Beneath the entire site footprint lies an expansive underground car park, complemented by office accommodation on the ground floor. The site's exceptional ground conditions allowed for the adoption of a reinforced concrete raft foundation, seamlessly connected to insitu reinforced concrete retaining walls, forming an impeccable box construction.















