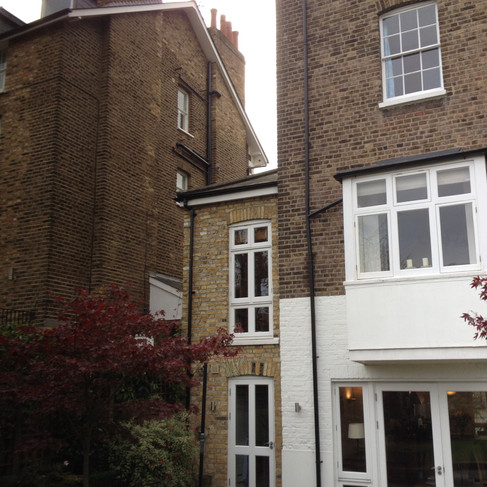marlborough road
- Aug 3, 2025
- 1 min read
Updated: Sep 26, 2025
A total refurbishment was undertaken throughout the property, focusing on structural integrity and aesthetic enhancements. The key objectives included supporting the main rear elevation wall and constructing a new rear extension. Structural analysis of the existing rear elevation wall was conducted to determine the necessary support requirements. A box frame design was Implemented to ensure the stability of the main rear wall during and post-construction.
The architect developed plans for the new rear extension to maximise space while ensuring compliance with local building codes. For construction we utilised appropriate materials to blend seamlessly with the existing structure, including insulation and weatherproofing measures. We Identified and assessed internal load-bearing walls to be removed, ensuring that structural integrity was maintained. Under our guidance the contractor Installed temporary supports during demolition and we designed new support systems. We Created a cantilevered stair design to link the lower ground floor to the ground floor, emphasising an open and modern aesthetic. We chose durable materials for the stair structure, ensuring safety and compliance with building regulations.
The support mechanism was calculated to conceal system in order to enhance the visual appeal. The refurbishment involved complex structural engineering solutions and innovative design elements, resulting in a functional and aesthetically pleasing living space. Comprehensive planning and execution ensured the project adhered to safety standards while delivering a modernised property.















