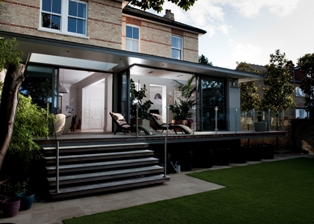sheen road
- Jul 29, 2025
- 1 min read
The primary objectives of this refurbishment project were to create a modern, open-plan living space that enhances natural light and provides unobstructed views of the outdoor area. To achieve a column-free design in the rear extension, maximising the usable floor area and promoting flexibility in interior layouts. To implement innovative structural solutions that balances aesthetic appeal with engineering integrity.
The original building was assessed for load-bearing capabilities and structural integrity. This included detailed inspections of existing walls, beams, and foundations to identify necessary reinforcements. Pre-cambered cantilever beams were introduced, measuring 3 meters in length.
These beams were engineered to extend beyond the building's footprint, allowing for overhanging sections without the need for vertical support.
The pre-cambering of the beams accounted for deflection under load, ensuring that the structure maintained its intended shape and performance over time. High-strength steel was chosen for the cantilever beams due to its favourable strength-to-weight ratio, allowing for longer spans with reduced deflection. Reinforced concrete was utilised in the structural elements of the extension, ensuring durability and structural integrity. This refurbishment project successfully combined ambitious architectural goals with innovative structural engineering solutions. The introduction of pre-cambered cantilever beams allowed for a striking, column-free extension, enhancing the functionality and aesthetic appeal of the residence. The project exemplifies how thoughtful design and advanced engineering can transform traditional spaces into modern, versatile living environments.










