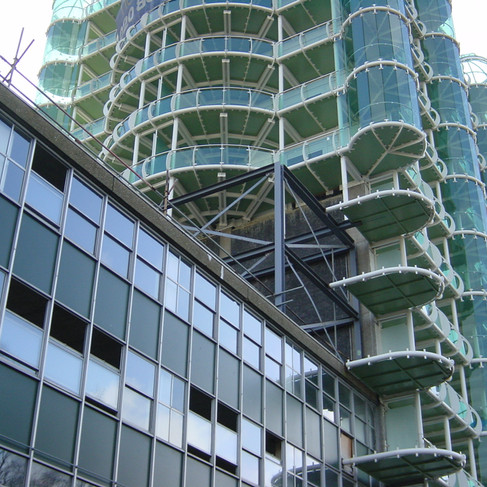tower point
- Mar 1, 2025
- 1 min read
This large office block that dominates the skyline in Enfield was converted at various stages into a residential occupancy and a Leisure Centre and Spa was also introduced. The external amenity space for each flat was designed to attach itself to the existing structure. A two storey penthouse was constructed on the top floor and the rear of the building was converted into a leisure centre. In order to justify that the existing building was capable of supporting the new format of construction a comprehensive intrusive investigation work was carried out and samples of concrete and reinforcement were taken for laboratory testing. The loading capacity of the existing columns and the foundation was determined which allowed for the construction of all the newly formed accommodation.















