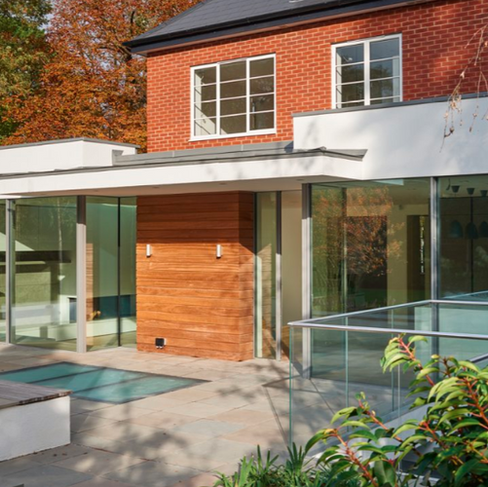west temple
- Aug 2, 2025
- 1 min read
Updated: Oct 20, 2025
This project involved reconstructing a residential property while preserving the front elevation wall due to planning constraints. The original façade was retained, and the rest of the structure was rebuilt with modern techniques and materials. A large basement was added, extending beyond the original footprint, which increased usable space. Excavation challenges included soil stability, groundwater management, and maintaining neighbouring structures’ integrity. The foundation system was designed for durability and safety.
The superstructure used a lightweight steel frame for its strength-to-weight ratio and design flexibility, complemented by loadbearing brickwork and blockwork. Precast concrete flooring was used for the ground floor slab above the basement for rapid installation and strength. Internally, a combination of steel framing and timber provided stability, flexibility, and a sustainable aesthetic.















